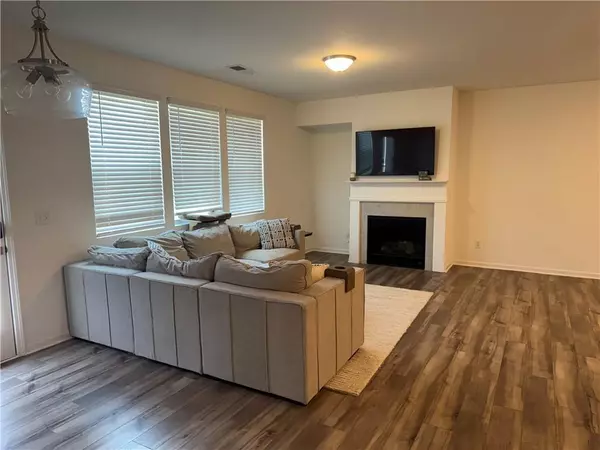
3565 Bexton DR Duluth, GA 30097
3 Beds
2.5 Baths
1,940 SqFt
UPDATED:
Key Details
Property Type Townhouse
Sub Type Townhouse
Listing Status Active
Purchase Type For Sale
Square Footage 1,940 sqft
Price per Sqft $260
Subdivision Encore By Ashton Woods
MLS Listing ID 7646989
Style Townhouse
Bedrooms 3
Full Baths 2
Half Baths 1
Construction Status Resale
HOA Fees $90/mo
HOA Y/N Yes
Year Built 2023
Annual Tax Amount $5,416
Tax Year 2024
Lot Size 871 Sqft
Acres 0.02
Property Sub-Type Townhouse
Source First Multiple Listing Service
Property Description
The main floor features a bright layout with luxury flooring and a large living area that flows into the dining space and kitchen. The kitchen is well-appointed with quartz countertops, a spacious island, stainless steel appliances, and a walk-in pantry. Step outside to a private patio where you can relax and take in the view of the nearby lake—perfect for morning coffee or evening downtime.
Upstairs, the open loft makes a great office, media room, or extra lounge area. The primary suite includes tray ceilings, a walk-in closet, and a private bathroom with dual sinks and a glass-enclosed shower. Two additional bedrooms, a full bath, and a laundry room round out the upper level.
This community offers residents access to a range of community amenities, including a swimming pool, tennis courts and 50+ acres of green space with trails and direct access to the Chattahoochee River. With quick access to major roads, top schools, and shopping and dining in Downtown Duluth, Peachtree Corners, and Johns Creek, this location truly has it all.
If you're looking for a modern townhome in a well-planned, amenity-rich neighborhood, this could be what you are looking for.
Location
State GA
County Gwinnett
Area Encore By Ashton Woods
Lake Name None
Rooms
Bedroom Description Split Bedroom Plan
Other Rooms None
Basement None
Dining Room Other
Kitchen Breakfast Bar, Cabinets White, Kitchen Island, Pantry, Stone Counters
Interior
Interior Features Disappearing Attic Stairs, Double Vanity, Dry Bar, Walk-In Closet(s)
Heating Forced Air
Cooling Central Air
Flooring Vinyl
Fireplaces Number 1
Fireplaces Type Electric
Equipment None
Window Features Double Pane Windows
Appliance Dishwasher, Disposal, Dryer, Gas Cooktop, Gas Oven, Gas Range, Microwave, Refrigerator, Washer
Laundry Electric Dryer Hookup, Laundry Closet, Laundry Room, Upper Level
Exterior
Exterior Feature Rain Gutters
Parking Features Attached, Driveway, Garage, Garage Door Opener, Garage Faces Front, Level Driveway
Garage Spaces 2.0
Fence None
Pool None
Community Features Curbs, Dog Park, Homeowners Assoc, Lake, Near Schools, Near Trails/Greenway, Park, Pickleball, Pool, Sidewalks, Street Lights, Tennis Court(s)
Utilities Available Electricity Available, Water Available
Waterfront Description Pond
View Y/N Yes
View Lake, Neighborhood, Trees/Woods
Roof Type Composition,Shingle
Street Surface Asphalt,Paved
Accessibility Accessible Doors, Accessible Electrical and Environmental Controls, Accessible Entrance, Accessible Kitchen
Handicap Access Accessible Doors, Accessible Electrical and Environmental Controls, Accessible Entrance, Accessible Kitchen
Porch Patio
Private Pool false
Building
Lot Description Sprinklers In Front, Sprinklers In Rear
Story Two
Foundation Slab
Sewer Public Sewer
Water Public
Architectural Style Townhouse
Level or Stories Two
Structure Type Wood Siding
Construction Status Resale
Schools
Elementary Schools Chattahoochee - Gwinnett
Middle Schools Coleman
High Schools Duluth
Others
Senior Community no
Restrictions true
Tax ID R7245 169
Ownership Fee Simple
Financing no







