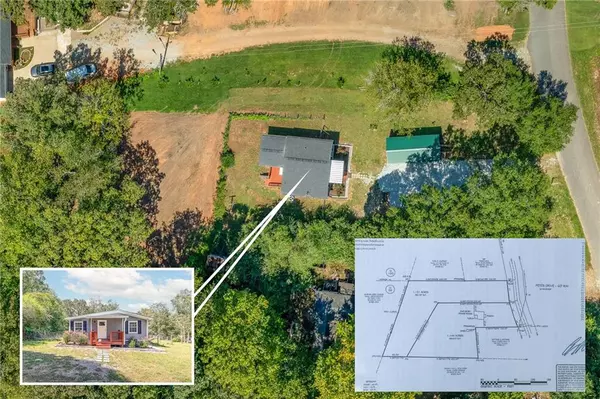
3916 Petes DR Gainesville, GA 30506
2 Beds
2.5 Baths
1,060 SqFt
UPDATED:
Key Details
Property Type Single Family Home
Sub Type Single Family Residence
Listing Status Active
Purchase Type For Sale
Square Footage 1,060 sqft
Price per Sqft $264
MLS Listing ID 7647366
Style Cottage
Bedrooms 2
Full Baths 2
Half Baths 1
Construction Status Resale
HOA Y/N No
Year Built 1930
Annual Tax Amount $2,019
Tax Year 2024
Lot Size 1.140 Acres
Acres 1.14
Property Sub-Type Single Family Residence
Source First Multiple Listing Service
Property Description
Sitting on a spacious 1.14-acre level lot, this home is move-in ready and waiting for its next owner. Step inside to find an open, light-filled layout with kitchen featuring granite countertops — perfect for everyday living. Need storage? You'll love the oversized 14'x28' shed, ideal for tools, hobbies, or even a workshop.
Located in a quiet setting yet still convenient to Gainesville's shopping, dining, and Lake Lanier, this property blends comfort, charm, and practicality — all on a beautiful acre-plus lot. Move right in and start enjoying your own piece of Gainesville!
Location
State GA
County Hall
Area None
Lake Name None
Rooms
Bedroom Description Master on Main,Other
Other Rooms Outbuilding, Shed(s), Storage
Basement None
Main Level Bedrooms 2
Dining Room Other
Kitchen Cabinets Stain, Stone Counters
Interior
Interior Features Entrance Foyer, Other
Heating Central
Cooling Central Air
Flooring Other
Fireplaces Type None
Equipment None
Window Features None
Appliance Dishwasher, Electric Oven, Electric Range, Electric Water Heater, Range Hood, Refrigerator
Laundry Electric Dryer Hookup, Main Level
Exterior
Exterior Feature Awning(s)
Parking Features Driveway, Level Driveway
Fence None
Pool None
Community Features None
Utilities Available Cable Available, Electricity Available, Water Available
Waterfront Description None
View Y/N Yes
View Rural
Roof Type Composition
Street Surface Asphalt
Accessibility None
Handicap Access None
Porch Covered, Deck, Front Porch, Rear Porch
Total Parking Spaces 2
Private Pool false
Building
Lot Description Back Yard, Front Yard, Irregular Lot, Level
Story One
Foundation Block, Pillar/Post/Pier
Sewer Public Sewer
Water Public
Architectural Style Cottage
Level or Stories One
Structure Type Other
Construction Status Resale
Schools
Elementary Schools Lanier
Middle Schools Chestatee
High Schools Chestatee
Others
Senior Community no
Restrictions false
Tax ID 10099 000009B







