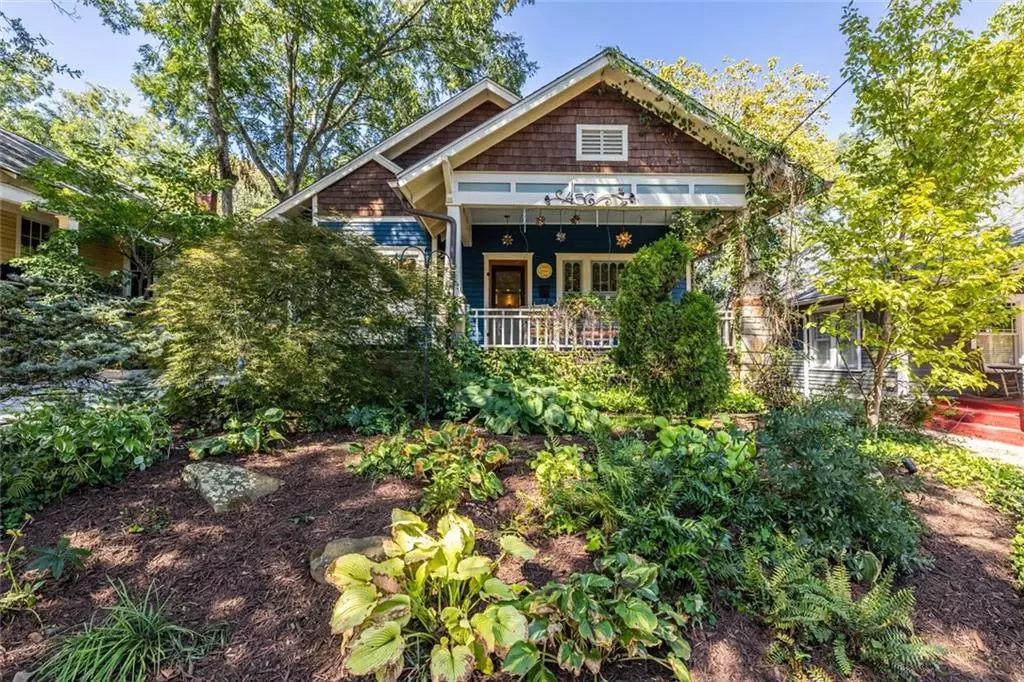
456 Candler ST NE Atlanta, GA 30307
2 Beds
2 Baths
1,794 SqFt
UPDATED:
Key Details
Property Type Single Family Home
Sub Type Single Family Residence
Listing Status Active
Purchase Type For Sale
Square Footage 1,794 sqft
Price per Sqft $473
Subdivision Candler Park
MLS Listing ID 7649510
Style Craftsman
Bedrooms 2
Full Baths 2
Construction Status Resale
HOA Y/N No
Year Built 1910
Annual Tax Amount $8,278
Tax Year 2024
Lot Size 6,969 Sqft
Acres 0.16
Property Sub-Type Single Family Residence
Source First Multiple Listing Service
Property Description
Inside, historic character meets modern comfort. Original moldings, columns, and glass-front built-ins blend seamlessly with updated finishes. The home features two bedrooms plus a bonus room, handsome hardwood floors throughout, a kitchen with stainless appliances and walk-in pantry, a wood-burning fireplace in the living room, and decorative former coal-basket fireplaces in the bedrooms with restoration potential. The primary suite is a true retreat with a custom vanity, cabinetry, a thoughtfully updated bath, and a spacious walk-in closet with built-ins.
What you don't immediately see adds lasting value: curb-to-backyard irrigation and landscape lighting, Icynene spray-foam insulation in the tall attic with wall-to-wall decking for storage (and exciting expansion potential), plus a stand-up crawlspace offering even more flexibility. A whole-house water filtration and softener system completes the unseen upgrades.
Outdoors, discover your private sanctuary with professional landscaping, low-maintenance artificial turf, a relaxing hot tub, classic garage, and the rarity of off-street parking.
A rare gem where timeless craftsmanship meets modern ease—perfectly placed in the heart of Candler Park.
Location
State GA
County Dekalb
Area Candler Park
Lake Name None
Rooms
Bedroom Description Master on Main
Other Rooms Garage(s), Pergola
Basement Crawl Space, Daylight, Exterior Entry, Interior Entry, Walk-Out Access
Main Level Bedrooms 2
Dining Room Seats 12+, Separate Dining Room
Kitchen Breakfast Bar, Eat-in Kitchen, Pantry, Pantry Walk-In, Stone Counters, Other
Interior
Interior Features Crown Molding, Disappearing Attic Stairs, Double Vanity, High Ceilings 10 ft Main, High Speed Internet, Walk-In Closet(s)
Heating Central
Cooling Ceiling Fan(s), Central Air
Flooring Hardwood
Fireplaces Number 3
Fireplaces Type Decorative, Living Room, Master Bedroom, Other Room
Equipment Dehumidifier, Irrigation Equipment
Window Features Bay Window(s),Shutters
Appliance Dishwasher, Disposal, Dryer, Gas Range, Microwave, Range Hood, Refrigerator, Washer
Laundry Laundry Closet, Laundry Room, Other
Exterior
Exterior Feature Balcony, Lighting, Private Yard, Rain Gutters, Storage
Parking Features Driveway, Garage
Garage Spaces 1.0
Fence Back Yard
Pool None
Community Features Golf, Near Beltline, Near Public Transport, Near Schools, Near Shopping, Near Trails/Greenway, Park, Pool, Restaurant, Tennis Court(s)
Utilities Available Cable Available, Electricity Available, Natural Gas Available, Sewer Available, Underground Utilities, Water Available
Waterfront Description None
View Y/N Yes
View City
Roof Type Composition
Street Surface Asphalt
Accessibility None
Handicap Access None
Porch Covered, Deck, Front Porch, Rear Porch
Total Parking Spaces 3
Private Pool false
Building
Lot Description Front Yard, Landscaped
Story One
Foundation Pillar/Post/Pier
Sewer Public Sewer
Water Public
Architectural Style Craftsman
Level or Stories One
Structure Type Frame,Spray Foam Insulation
Construction Status Resale
Schools
Elementary Schools Mary Lin
Middle Schools David T Howard
High Schools Midtown
Others
Senior Community no
Restrictions false







