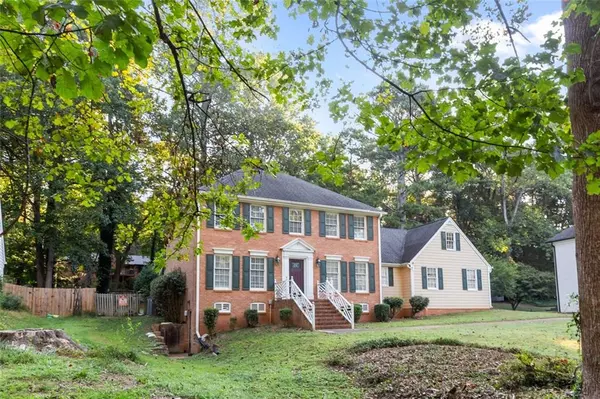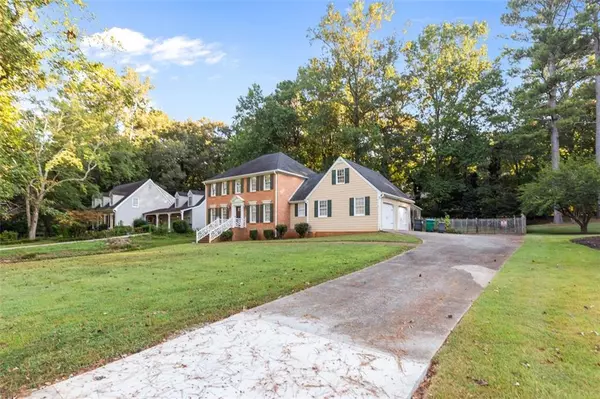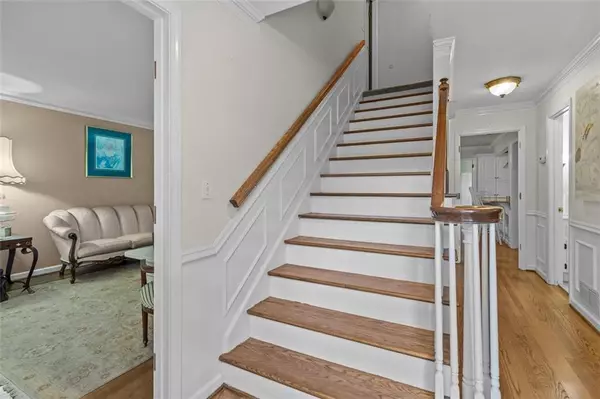
2982 MOORINGS Pkwy Snellville, GA 30039
4 Beds
2.5 Baths
2,719 SqFt
UPDATED:
Key Details
Property Type Single Family Home
Sub Type Single Family Residence
Listing Status Active
Purchase Type For Sale
Square Footage 2,719 sqft
Price per Sqft $165
Subdivision Moorings
MLS Listing ID 7648618
Style Traditional
Bedrooms 4
Full Baths 2
Half Baths 1
Construction Status Resale
HOA Fees $300/ann
HOA Y/N Yes
Year Built 1976
Annual Tax Amount $5,488
Tax Year 2024
Lot Size 0.530 Acres
Acres 0.53
Property Sub-Type Single Family Residence
Source First Multiple Listing Service
Property Description
The main level features formal living and dining rooms, a welcoming family room with a brick fireplace, and an open-concept kitchen with ample cabinet space, an island, a pantry, and a breakfast bar. Adjacent to the kitchen, you'll find a bright breakfast room, a convenient laundry room, a rear staircase, and access to entertaining or relaxing with family. The expansive sunroom extends from the family room, providing the perfect space for entertaining or relaxing with family.
Upstairs, four oversized bedrooms deliver comfort and flexibility for families of all sizes. The unfinished basement offers endless opportunities for storage, recreation, or future customization.
Located near parks, schools, shopping, dining, and major highways, this well-maintained home combines convenience with community living.
Location
State GA
County Gwinnett
Area Moorings
Lake Name None
Rooms
Bedroom Description Other
Other Rooms Shed(s)
Basement Exterior Entry, Full, Interior Entry, Unfinished
Dining Room Separate Dining Room
Kitchen Breakfast Bar, Breakfast Room, Kitchen Island, Pantry, Solid Surface Counters
Interior
Interior Features Entrance Foyer
Heating Central, Natural Gas
Cooling Ceiling Fan(s), Central Air
Flooring Carpet, Hardwood, Vinyl
Fireplaces Number 1
Fireplaces Type Family Room, Gas Starter
Equipment None
Window Features None
Appliance Dishwasher, Disposal, Double Oven, Dryer, Gas Water Heater, Microwave, Refrigerator, Trash Compactor
Laundry In Kitchen
Exterior
Exterior Feature Garden
Parking Features Attached, Kitchen Level, Garage Door Opener, Garage
Garage Spaces 2.0
Fence Back Yard, Chain Link
Pool None
Community Features Playground, Street Lights, Tennis Court(s)
Utilities Available Electricity Available, Natural Gas Available, Underground Utilities, Water Available
Waterfront Description None
View Y/N Yes
View Neighborhood
Roof Type Composition
Street Surface Asphalt
Accessibility None
Handicap Access None
Porch Patio
Total Parking Spaces 2
Private Pool false
Building
Lot Description Level
Story Two
Foundation Block
Sewer Septic Tank
Water Public
Architectural Style Traditional
Level or Stories Two
Structure Type Brick 3 Sides
Construction Status Resale
Schools
Elementary Schools Annistown
Middle Schools Shiloh
High Schools Shiloh
Others
HOA Fee Include Tennis
Senior Community no
Restrictions false
Tax ID R6038 015
Acceptable Financing Cash, Conventional, FHA, VA Loan
Listing Terms Cash, Conventional, FHA, VA Loan
Special Listing Condition Probate Listing







